 |
GR | EN |
BuildingsKanon Consulting is involved mainly in large public or commercial buildings and not in residential construction. Recent projects include office buildings, a museum, a shopping center, an airport terminal and other.  Municipal Building for the city of Polichni.Project Budget: 5.800.000 € Architectural Design:MELETITIKI - TOMBAZIS Ltd. Structural Design: KANON CONSULTING (2010 - 2011) "Kanon Consulting" is collaborating with the office of the internationally acclaimed architect A. Tombazis to develop the design of the new Municipal Building of the city of Polichni in the area of Thessaloniki in Northern Greece.
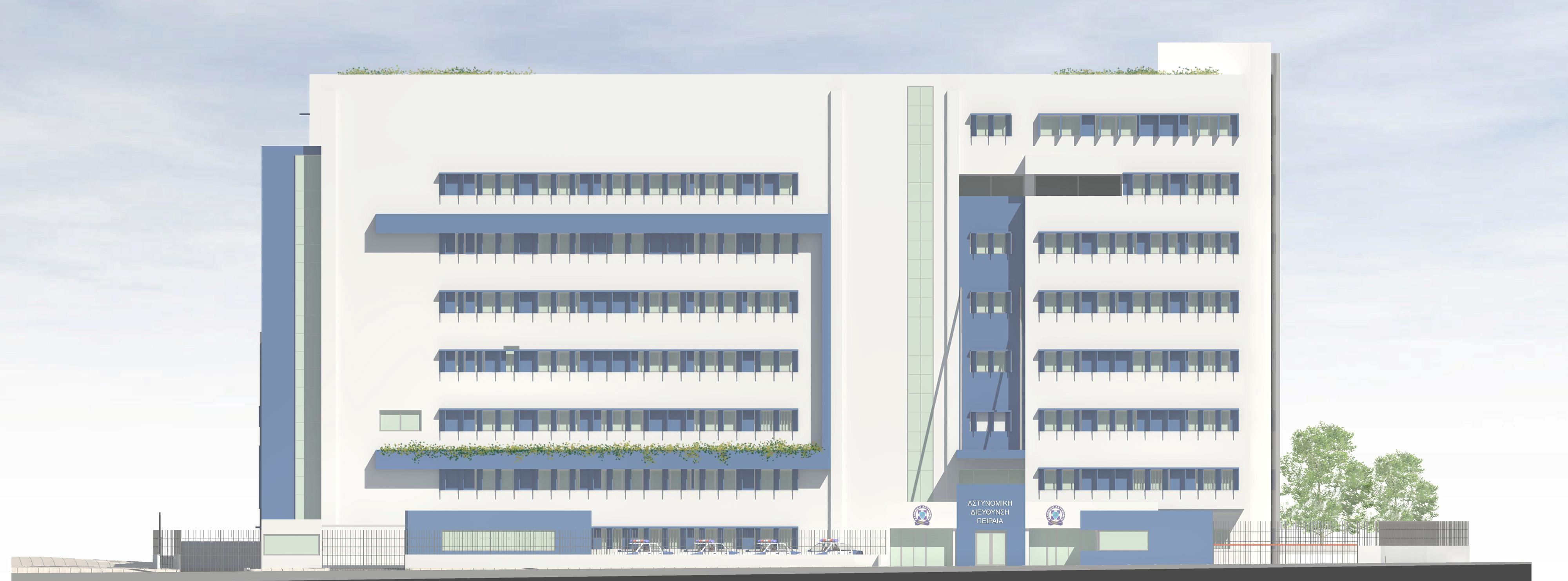 Police Headquarters in PireausProject Budget:37.000.000 € Architectural Design:ARCHITEKTONIKI Ltd Structural Design: KANON CONSULTING (2011) The police headquarter building in Piraeus will be constructed as a concession project by AKTOR CONCESSIONS. The building will house all the police agencies in the city of Piraeus and will also include modern training facilities (shooting practice, simulator etc), ballistic laboratories and offices for public services.
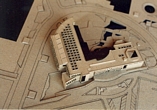 General Department of the Navy (G.E.N.) - Museum of Marine TraditionProject Budget: 21.000.000 € Architectural Design:G. PATRONIS Structural Design: KANON CONSULTING (2006) The Museum of Marine Tradition is scheduled to be constructed in the 13.078m2 park of Marine Tradition, located in the Municipality of Faliro.
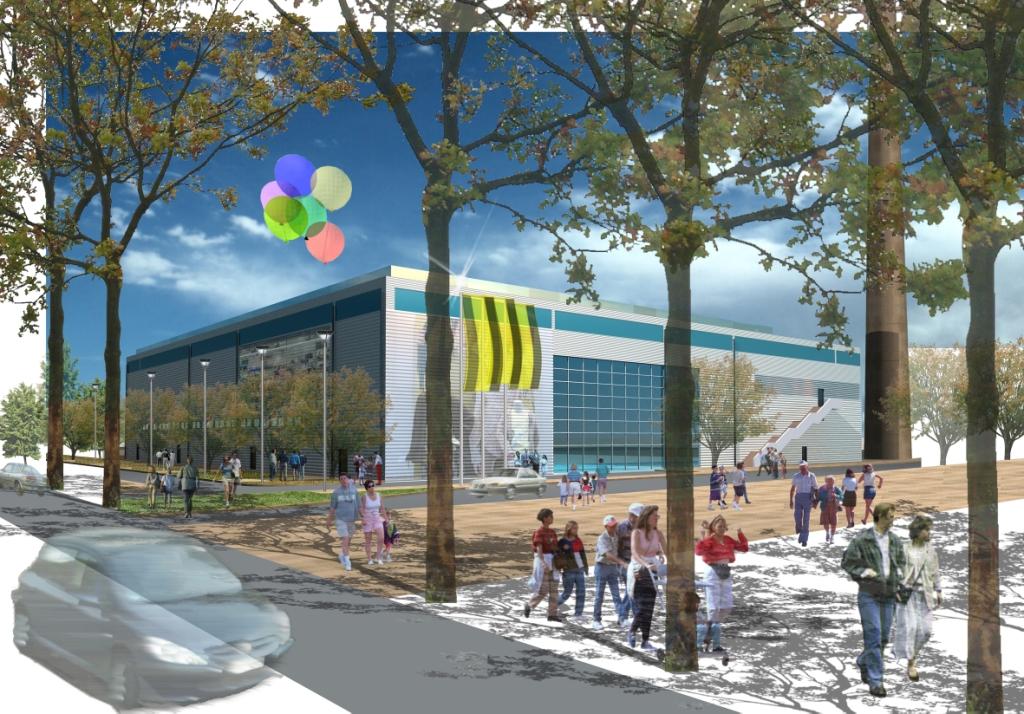 House Market S.A. - Construction of a Shopping Center Building ComplexProject Budget: 22.000.000 € Structural Design: KANON CONSULTING (2006, in progress) Pictured below is a 20.000m2, two-storey shopping center in a building complex that features an underground parking station that is under construction on Piraeus Street in the Municipality of Ag. Ioannis Rentis.
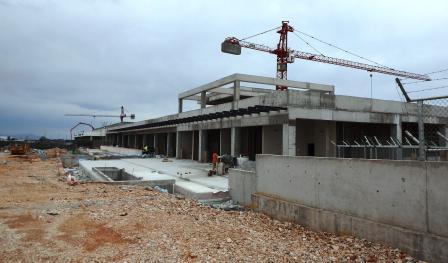 Ministry of Transportation and Telecommunications - Design of the extension and addition of other auxiliary installations at the State Airport of Chania "I.Daskaloyannis"Project Budget:110.000.000 € Structural Design: KANON CONSULTING (2004-2006) The design of the extension of the State Airport of Chania consists of two phases:  Office Building Complex of Hellenic TechnodomikiProject Budget: 20.500.000 € Construction: Άκτωρ ΑΤΕ Structural Design: KANON MELETITIKI Ltd, DOMI S.A. (2002 / 2006) The 12.000m2 office building complex was built for the needs of the Hellenic Technodomiki Group (Aktor, TEB, Hellenic Technodomiki) in the location Kaliftaki - Kifissia. The development of the building’s design was done from our firm with the equal participation of DOMI S.A.
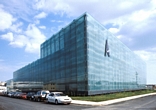 Office Building Complex of Alfa - Alfa HoldingsProject Budget: 4.842.260 € Construction: IRIS S.A. Structural Design: KANON CONSULTING (2000) The company Alfa-Alfa Holdings is housed in a complex of four buildings, featuring a terrace in the center and a unified underground car parking station.The building complex was constructed in a 10.000m2 lot near the Kifissos River.
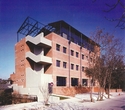 Office Building for the Housing of the Technical Company of BolosProject Budget: 1.200.000 € Construction: TEB S.A. Structural Design: HERO KOTROTSOU - TSIMONOU (1990) Constructed in order to house the technical company TEB S.A., the complex is located at the intersection of Akakion and Monemvassias Street in the suburb of Polidroso - Marousi. The complex consists of three, independent four-storey buildings - each with an underground car parking station.
 General Provincial Hospital of SerresProject Budget: 9.390.000 € Construction: ALTE S.A. Structural Design: KARANIKOLAS & PRTNS - KANON CONSULTING (1997-1998) The new General Hospital of Serres (total surface of 11.200m2) consists of a four wing, 5-storey building, and features an underground parking garage and an additional 4-storey rectangular administration building.
 Project Budget: 1.195.000 € Structural Design: KANON CONSULTING (1996-1997) “KANON CONSULTING" undertook the project of constructing an underground car parking lot on Thessaloniki’s Evelpidon Street in order to meet the needs of “Thessaloniki, European Cultural Capital.” The parking lot construction was conducted in accordance with the implementation design of the “Northwest Walls Zone of Thessaloniki” project.
Back to top |